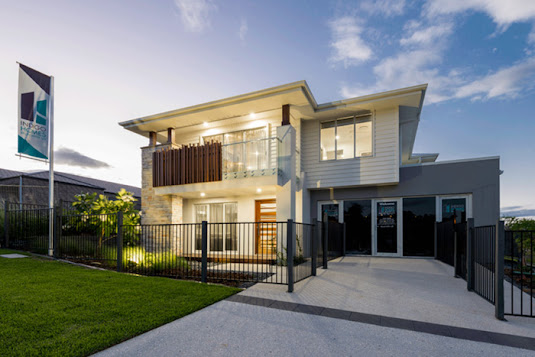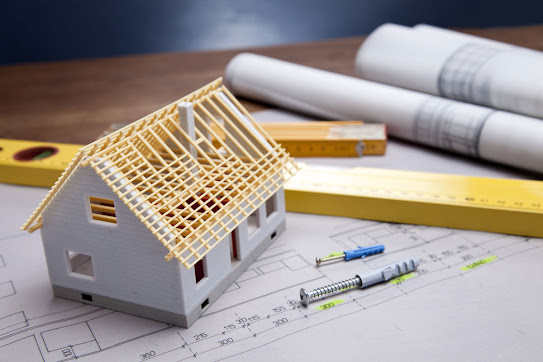Staying in the location you adore is one of the best things about a Knockdown and Rebuild Project. It does not mean it’s the only benefit. Building a new house on the same ground according to your family’s requirements is a more cost-effective option than constructing a new one in a different location. Moreover, your kids don’t have to leave the existing place and shift their schools.
Enjoy the local amenities of your current location and keep in touch with your friends and neighbors.
Before starting a Knockdown and Rebuild Brisbane project, it is necessary to consider a few things.
Let’s get started.
1. Consult Council
Contact a local council before starting a Knock-Down and Rebuild project. The Council will let you know whether you need to follow any planning regulations or not. The following things need to be taken care of.
Bush fire- is your area clear of any bushfire zones?
Acoustic requirements: is your area having certain noise corridors?
Heritage: does your residential place need any heritage requirements?
Vegetation overlay: is there any overgrowing vegetation affecting your property?
A contractor will tell you in advance if any trees or vegetation need to be removed before the demolition starts.
2. Demolition quotes
Get to know demolition quotes of different companies for your area. Many demolition companies offer various services, such as mechanical demolition, deconstruction, or demolition by hand and a combination of demolition and deconstruction. Some companies provide the service of asbestos removal for older homes. Get an Asbestos Clearance certificate due to WHS requirements.
3. Street Access
If you live in a busy locality, the project can cause traffic issues. So there will be additional traffic management costs incurred. Will there be enough space for tradespeople to park and perform their work?
All these things need to be considered for your potential Knock Down and Rebuild assignment.
.PNG)

